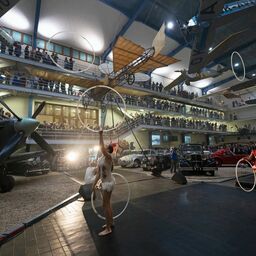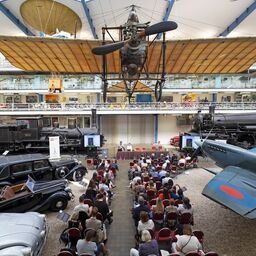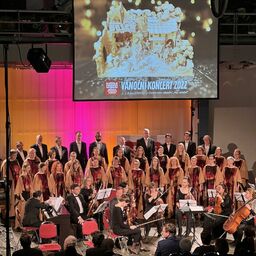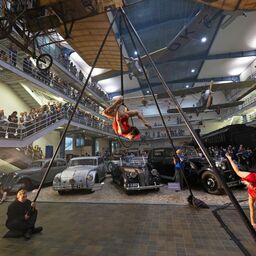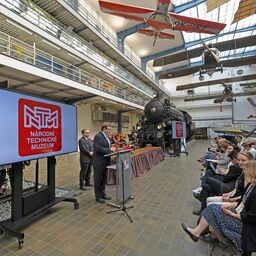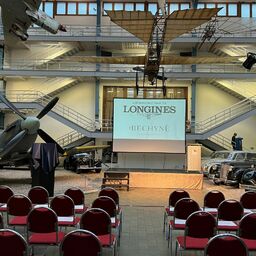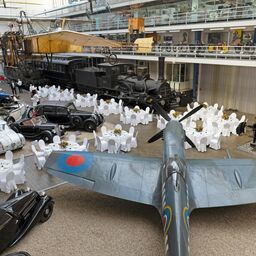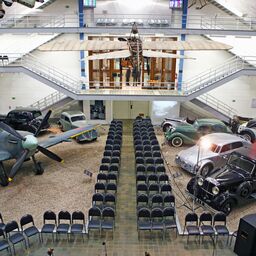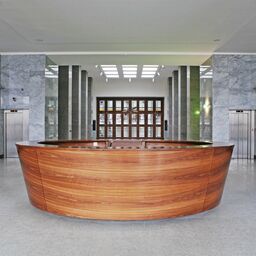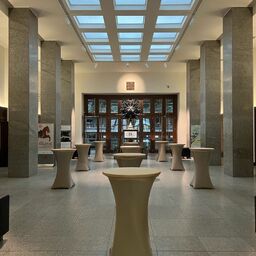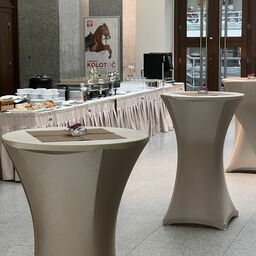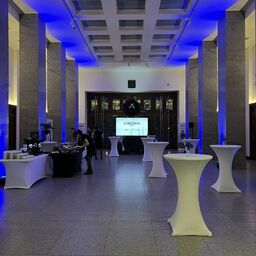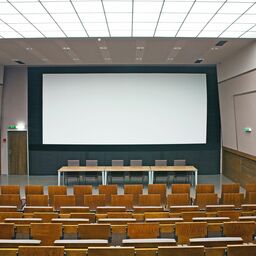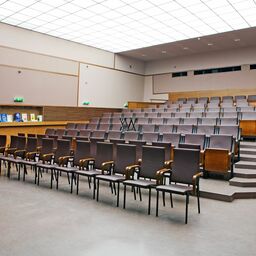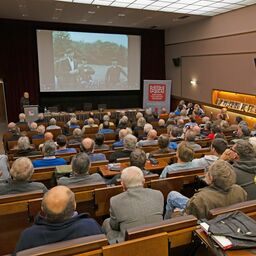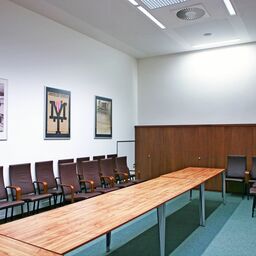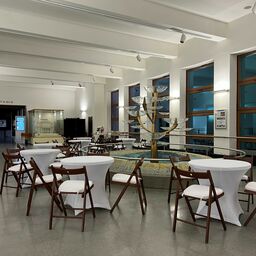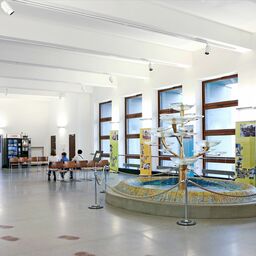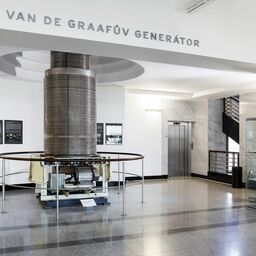Commercial activities
Offer of short-term lease of spaces in main building of National Technical Museum, Kostelní 42, Prague 1
Contact details including information on lease prices:
Tomáš Chrobok
GSM: 608 324 100
E-mail: tomas.chrobok@ntm.cz
1. Lecture room – suitable for conferences, seminars, lectures, press conferences, presentations, etc., coffee breaks can be held here, advertising panels – total area of 161m2.
One advantage is its location outside the visitor-accessible area of the museum, so the client is in no way restricted by visitor hours.
o a capacity of 115 rooms in the hall/arrangement: 75 “theatre + school” places + 40 “theatre” seats + 10 “presiding row” places
o sound system: from sound direction or directly in the hall (3 fixed microphones +2 hand-held microphones)
o data projector: controlled from sound direction or in the hall
o built in screen with remote controlled curtain allowing for various formats to be set
o option of simultaneous interpreting from the sound direction room; client must bring receiver + earphones
o wi-fi
2. Parlour behind Lecture hall – suitable as separate meeting room or for event organizers – catering etc. in the Lecture Hall. Total area 42m2.
o capacity of 20 people, tables + chairs
o we are preparing a built in remote-controlled screen + fixed data projector
3. Main vestibule – a separate entrance space to the museum with a direct entry to the Transportation Hall and exhibits of the National Technical Museum – especially suitable for corporate social events and presentations with catering, total area 410 m2.
We offer this space for commercial purposes after the museum closes for the day – at 5:30 pm. Preparation work can be carried out upon agreement even before closing time, but only in a way that does not overly burden regular museum operation.
o the capacity for an independent event in the Main Vestibule is 150 people (for a banquet)
o a capacity of ca. 300 people for an event connected to the Transportation Hall / suitable as an accompanying program part of the event, e.g. with the chance to visit other museum exhibits (we don’t allow people to enter the Transportation Hall and Museum exhibits with food or drink)
o option of external sound system
o option of external screening and presentation
4. Transportation Hall – 7 exhibits in one hall: automobiles, railway, fire-fighting technology, aviation, water transport, motorcycles, cyclists – total area 1,100 m2 (area not including that occupied by exhibit objects).
We offer this space for commercial purposes after the museum closes for the day – at 5:30 pm. Preparation work can be carried out upon agreement even before closing time, but only in a way that does not overly burden operation. The space is suitable for use for the programme part of the event in which refreshments are served in the Main Vestibule – presentation, concert, speech, viewing of exhibit, etc.
We do not allow food or drink in the Transportation Hall.
o capacity ca. 300 people
o option of external sound system
o option of external screening and presentation
5. 3rd floor foyer with fountain – exclusive space with a wonderful view of Prague, the fountain was exhibited at EXPO 58 in Brussels and donated to the museum by its creator Mrs. Hlobilová. We offer this space for commercial purposes after the museum closes for the day – at 5:30 pm. Preparation work can be carried out upon agreement even before closing time, but only in a way that does not overly burden regular museum operation. Suitable for V.I.P. events, gatherings of friends, presentations, etc., total area 271m2
o capacity ca. up to 150 people for banquet
o option of external sound system
o option of external screening and presentations
6. 2nd floor foyer – We offer this space for commercial purposes after the museum closes for the day – at 5:30 pm. Preparation work can be carried out upon agreement even before closing time, but only in a way that does not overly burden operation. Suitable for V.I.P. events, gatherings of friends, presentations, etc., total area 273 m2
o capacity ca. 200 people for banquet
o option of external sound system
o option of external screening and presentations
7. 1st floor foyer – We offer this space for commercial purposes after the museum closes for the day – at 5:30 pm. Preparation work can be carried out upon agreement even before closing time, but only in a way that does not overly burden operation. Suitable for V.I.P. events, gatherings of friends, presentations, etc., total area 275 m2
o capacity ca. 200 people for banquet
o option of external sound system
o option of external screening and presentations
The individual offers can be mutually combined according to the nature and need of the event.


